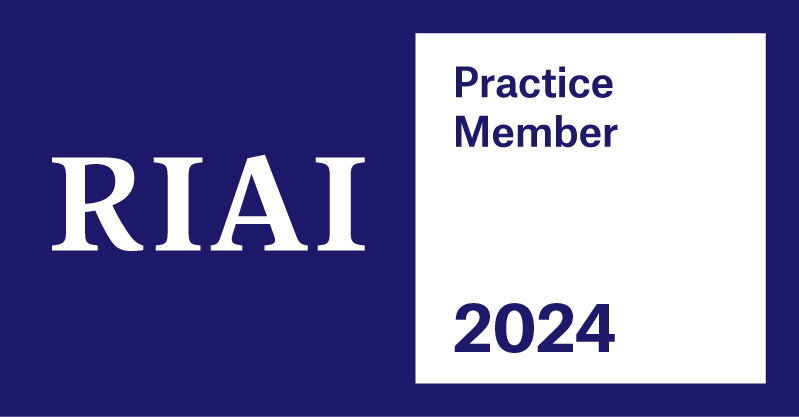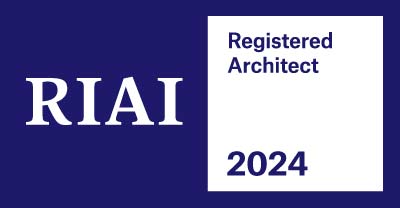Frequently Asked Questions
How much will it cost for a consultation?
We always provide our first consultation at no cost and no obligation to you. This initial consultation allows us the opportunity to define the scope of the project and the suitability of our service to meet your needs. If our service is a match for your needs we will provide you with a fee proposal to follow.
Do we need maps or plans for our first consultation?
Maps or plans of the existing house or site are useful, if you have them available, however they are not essential as we will provide a full measured survey of the property as part of our complete service
Where should our first consultation take place?
For house extensions and modifications it is usually best to meet at your house in order for us to carry out an initial visual inspection and to understand the scope of work envisaged. For new private houses or new developments it is best to meet at the site, in order to understand the context created by surrounding buildings and possible site limitations such as overhead electricity lines or streams.
How are architectural fees calculated?
Architectural and Engineering fees are traditionally calculated on the basis of a % of the total project cost, on a sliding scale. DOMA Architecture commit to agree fixed fees for all our projects, based on an agreed scope of works, broken down to each project stage. This approach allows you to tailor the service you require to suit your project needs. You only pay for the services you use.
How long does the design process take?
The length of the design process, from first consultation to final design, will vary depending on the scale of the project and the variables involved. For typical house extensions and alterations we expect to have designs finalised within 3-4 weeks of first consultation. For new private houses and developments it is usually necessary to develop a series of alternative designs which are presented at design review meetings, for your consideration. The designs are refined and new drawings prepared until you are entirely happy with the final arrangement. This process typically takes 4-6 weeks from first consultation.
Will we need Planning permission?
The Planning Regulations in Ireland provide exemptions for a broad range of development types, with strict rules governing application of these exemptions in each category. For extensions to your own house, a rear extension up to 40 sq. m total area, with up to 12 sq. m at first floor level and a 4 sq. m front porch are exempt from a requirement to obtain Planning Permission under normal circumstances.
Planning Permission is generally required for new buildings, such as a new private house or a commercial development of any kind.
How long does the Planning Application process take?
A Planning Application is lodged with the Local Authority where the site is located. The normal period for a decision on a Planning Application is 8 weeks, followed by 4 weeks for Third Party appeals, so you would normally have your Planning Permission within 3 months.
In the event that your Planning Application is appealed to An Bord Pleanala it is likely to take a further 3-6 months for a final decision.





